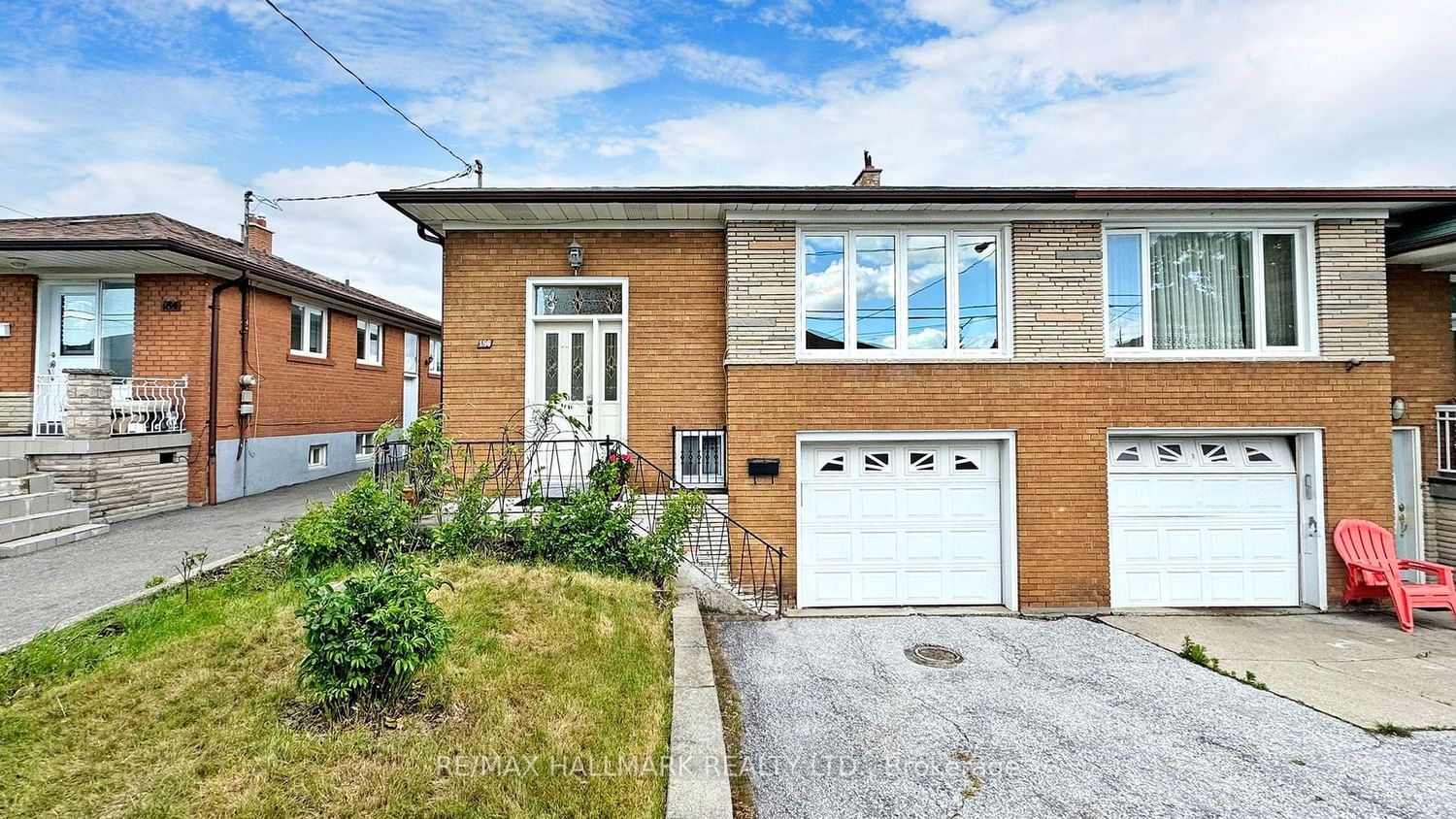$988,800
$***,***
3+1-Bed
2-Bath
Listed on 6/4/24
Listed by RE/MAX HALLMARK REALTY LTD.
Welcome to this exquisite semi-detached gem, situated on a quiet family friendly street in the heart of Toronto's upper west side. Uncover a seamless fusion of comfort, spaciousness, and income potential. The main level showcases three generously-proportioned bedrooms, an inviting open-plan living and dining area flooded with natural light, and expansive windows throughout. Venture downstairs to the separate entrance (side entry and Garage) basement , where you'll discover a bachelor suite, offering promising avenues for additional income, nanny suite or recreational room. Private driveway and Garage perfect for storage. Located just steps to parks, schools, transit and a short drive to major highways.
Newer roof (2020), All appliances included. Excellent amenities nearby. TTC just steps away, Downsview Park Subway a 7 min drive, Short drive to Yorkdale Mall, Costco, Home Depot, grocery stores, cafes and shops.
W8401722
Semi-Detached, Bungalow-Raised
6+1
3+1
2
1
Built-In
3
Central Air
Finished, Sep Entrance
N
Brick
Forced Air
N
$3,311.38 (2023)
< .50 Acres
115.50x31.25 (Feet)
